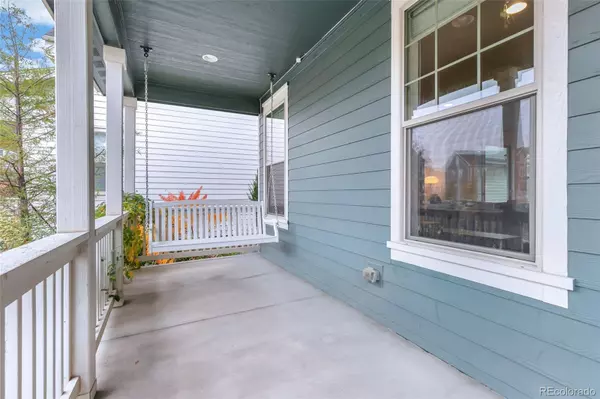$739,000
$739,000
For more information regarding the value of a property, please contact us for a free consultation.
3 Beds
3 Baths
2,005 SqFt
SOLD DATE : 01/19/2024
Key Details
Sold Price $739,000
Property Type Single Family Home
Sub Type Single Family Residence
Listing Status Sold
Purchase Type For Sale
Square Footage 2,005 sqft
Price per Sqft $368
Subdivision Central Park
MLS Listing ID 8332382
Sold Date 01/19/24
Bedrooms 3
Full Baths 2
Half Baths 1
Condo Fees $46
HOA Fees $46/mo
HOA Y/N Yes
Abv Grd Liv Area 2,005
Originating Board recolorado
Year Built 2016
Annual Tax Amount $5,323
Tax Year 2022
Lot Size 2,613 Sqft
Acres 0.06
Property Description
Welcome to this beautifully updated and modern 3 bed, 2.5 bath home including an attached two-car garage in Denver's Wicker Park neighborhood! Nestled within a serene courtyard, this home is a showcase of design, featuring an array of sophisticated lighting, warm wood floors, and contemporary finishes throughout. As you cross the threshold, the covered front porch with a welcoming swing ushers you into the open main level, where you'll be greeted by the inviting living room, adorned with a gas fireplace and views of the picturesque courtyard. The space seamlessly flows into the central dining room, and from there, you'll be drawn to the bright and modern kitchen. This beautifully modernized kitchen boasts a stunning gray herringbone subway tile backsplash, a generously sized central island with counter seating, white soft-close cabinetry and a spacious pantry. Stainless steel appliances include a 5-burner gas cooktop, a range hood, and a wall oven & microwave. Stepping outside, you'll discover the private backyard featuring an easy-maintenance clover lawn and raised garden beds. The rear hallway of the home leads to the 2-car attached garage and a convenient powder room. Ascending the staircase to the upper level, the primary suite offers an abundance of space, complete with dual walk-in closets, a charming window bench, and a lavish 5-piece en-suite bath. The primary bathroom features a relaxing soaking tub, a glass-enclosed shower, and a double sink vanity. Two additional bedrooms, each with walk-in closets, a full bath with a tub/shower and a laundry room with an included washer and dryer complete this level. Looking for room to grow? The unfinished basement offers over 850 square feet, a blank canvas ready transform it into the space of your dreams. Owned solar, Tesla Powerwall 2 & EV charging included! With easy access to I-70, you're poised for an effortless commute to DIA, Anschutz Medical Complex, downtown & the mountains! Come live your best Colorado life!
Location
State CO
County Denver
Zoning M-RX-5
Rooms
Basement Bath/Stubbed, Daylight, Full, Interior Entry, Sump Pump, Unfinished
Interior
Interior Features Corian Counters, Five Piece Bath, Kitchen Island, Open Floorplan, Pantry, Primary Suite, Radon Mitigation System, Smart Thermostat, Solid Surface Counters, Walk-In Closet(s)
Heating Forced Air, Natural Gas
Cooling Central Air
Flooring Carpet, Linoleum, Tile, Wood
Fireplaces Number 1
Fireplaces Type Gas, Living Room
Fireplace Y
Appliance Convection Oven, Cooktop, Dishwasher, Disposal, Dryer, Gas Water Heater, Microwave, Range Hood, Refrigerator, Sump Pump, Washer
Laundry In Unit
Exterior
Exterior Feature Garden, Lighting, Private Yard, Rain Gutters
Parking Features Dry Walled, Electric Vehicle Charging Station(s), Lighted, Storage
Garage Spaces 2.0
Fence Partial
Utilities Available Cable Available, Electricity Connected, Natural Gas Connected
Roof Type Composition
Total Parking Spaces 2
Garage Yes
Building
Lot Description Landscaped, Level, Many Trees, Master Planned, Near Public Transit, Sprinklers In Front, Sprinklers In Rear
Sewer Public Sewer
Water Public
Level or Stories Two
Structure Type Cement Siding,Frame
Schools
Elementary Schools Inspire
Middle Schools Denver Green
High Schools Northfield
School District Denver 1
Others
Senior Community No
Ownership Individual
Acceptable Financing Cash, Conventional, FHA, VA Loan
Listing Terms Cash, Conventional, FHA, VA Loan
Special Listing Condition None
Pets Allowed Yes
Read Less Info
Want to know what your home might be worth? Contact us for a FREE valuation!

Our team is ready to help you sell your home for the highest possible price ASAP

© 2025 METROLIST, INC., DBA RECOLORADO® – All Rights Reserved
6455 S. Yosemite St., Suite 500 Greenwood Village, CO 80111 USA
Bought with West and Main Homes Inc
"My job is to find and attract mastery-based agents to the office, protect the culture, and make sure everyone is happy! "






